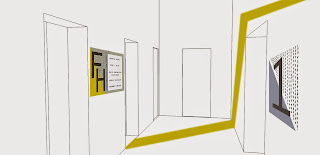This week the group have been finalising things for the Dragon's Den style presentation. We have decided to change the name of the building, to enhance the redesign of the reception area. The new name will be Fairhurst House, after the architect that initially designed it. We felt that this would also add more meaning to the building and its precedence, therefore refreshing it.
Myself and Jenny have been working on collaborating with Emily to finalise the sample boards. We printed our designs onto cotton to demonstrate how the inks would colour the fabric, but some have come out slightly darker than anticipated, so they will not be featured on the sample board. The Bolon flooring, Corian and tiles are all within a similar colour palette - either greys and whites or yellows (acting as a feature colour).
Further Updates:
After the previous pitch to Bruntwood, the group were advised to focus on a couple of the CAD plans, so we will develop the Blue-sky plan (see below) and option 2.
Blue Sky Option (preferred)
Holly, who was focussing on Branding, has fallen ill and will not be able to finish the designs on time without help. This has meant that the group has had to pull together so that they will be complete before the deadline. There are only minor changes to make - making sure that they comply with Bruntwood's policies and that the font is the same, etc. I believe we will complete the presentation on time, and the group will all pull together to ensure this is done properly, maintaining professionalism.
Visuals of Blue Sky option
After deliberating which option to progress further, the group decided that the Blue Sky option had more potential than option 2 (leaving the space as it was previously, just rearranging it), because it made better use of the space. The reception area is more open and welcoming and people that do not necessarily need to stop at reception can get straight up the stairs to their respective offices. Bruntwood also said at the first presentation that they liked the features of the Blue Sky option, and if we liked it too we should progress it.
There would also be a large seating area to carry out meetings, or if you were waiting for a client. This offers some privacy but not as to exclude any space. We have kept the colours fairly neutral, with a splash of colour in places, as to not overwhelm the space, which I believe has been effective.
The lift lobbies will also carry on this theme throughout the building to be cohesive with the new reception area and to be thorough in the redesigning of this building. The splash of colour makes the space more contemporary, without overwhelming it.








No comments:
Post a Comment